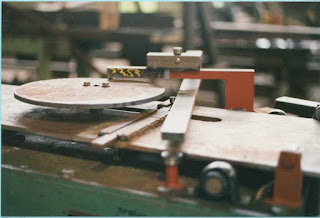Tube profile machine, used to cut the CHS tubes used in the construction of the Adelaide Tropical Conservatory.


Images don't come through in email, have to insert later. And usual problems alignment of text and the images.

A journal on everything technological and everything to do with structure: from building structures, to organisation structures, politics, education, and business. If it has structure I will essay it, if it ought to have structure I will essay it. If it don't have structure and it is chaos, I essay that too!
